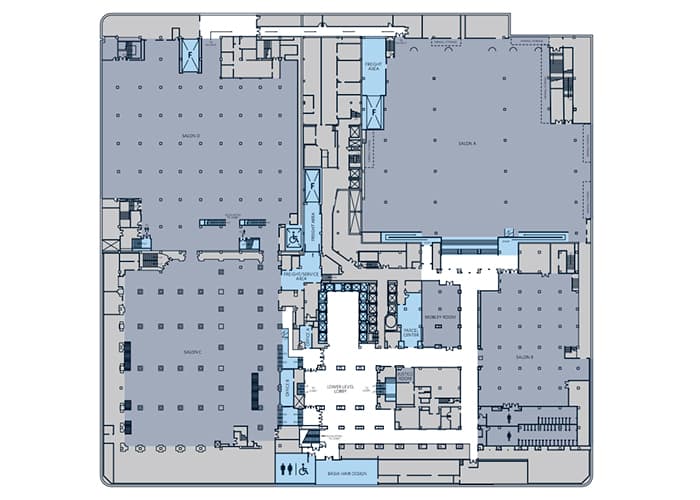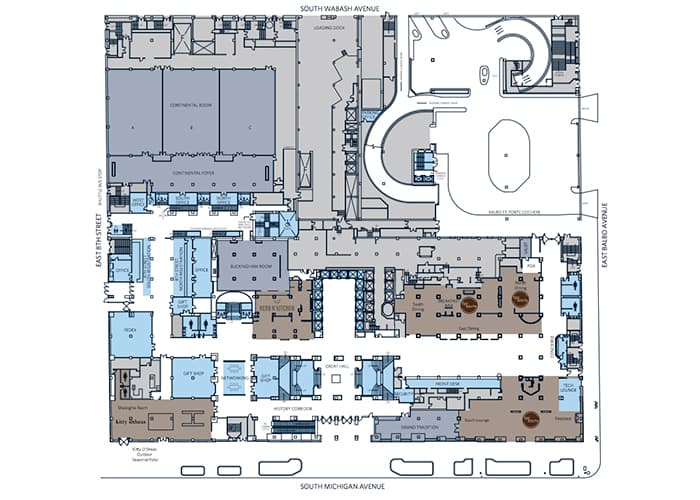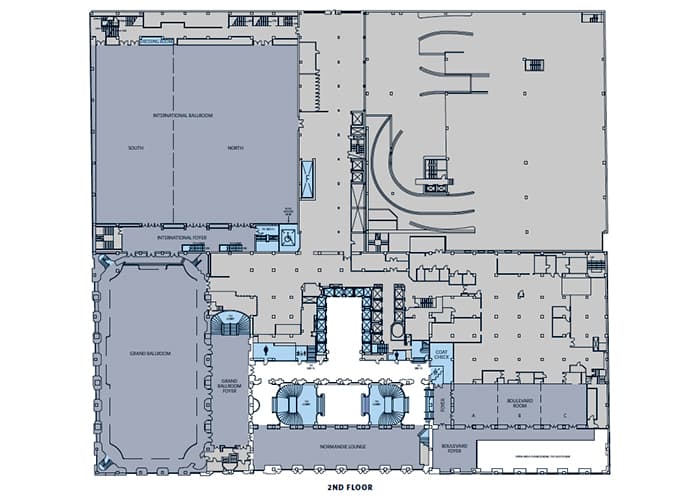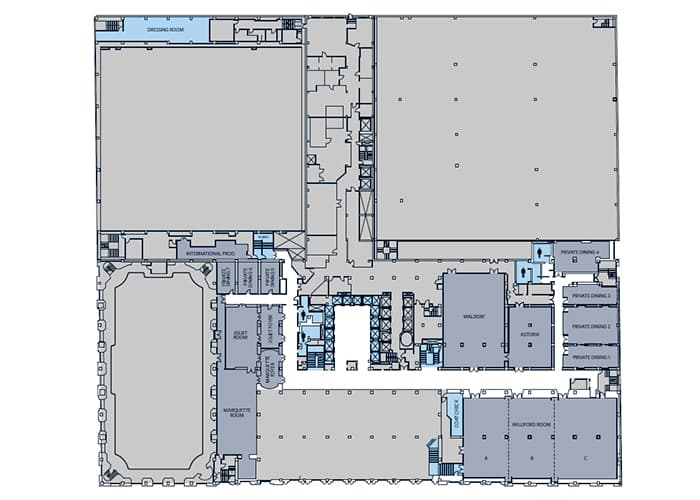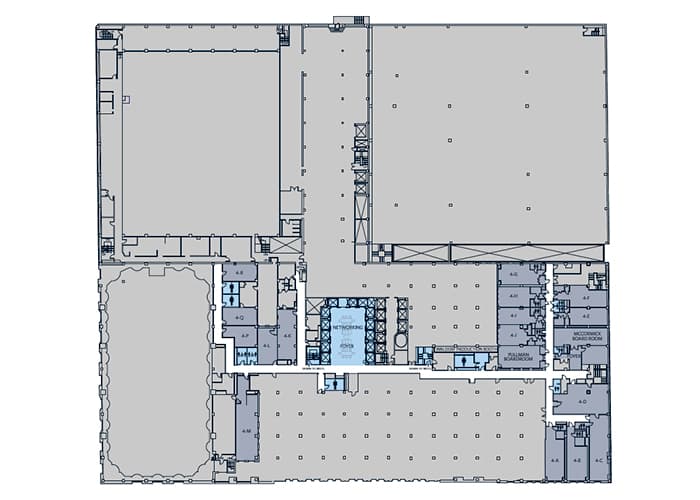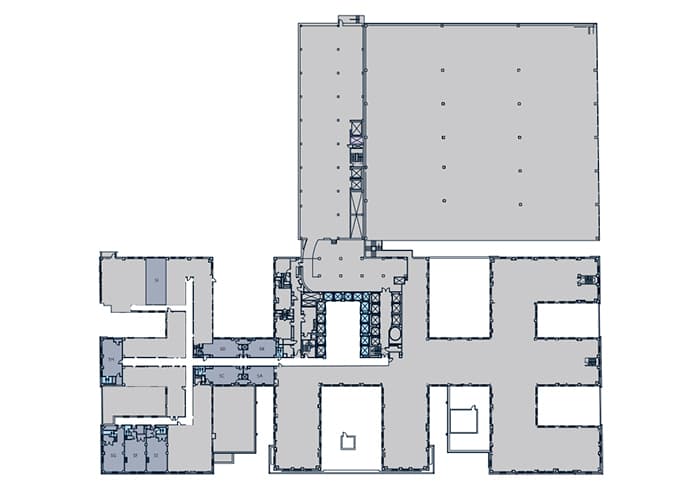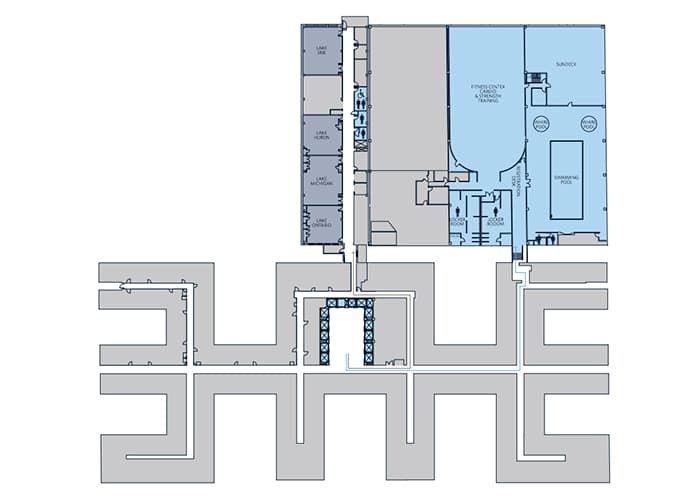Floor Plans & Capacity Charts
Look over our floor plans here to assist you with planning your special event.
Full function space brochure download: HILTON CHICAGO SPACE DIAGRAMS
-
Lower Level
Download Floor Plan/Capacity Chart -
Lobby Level
Download Floor Plan/Capacity Chart -
Second Floor
Download Floor Plan/Capacity Chart -
Third Floor
Download Floor Plan/Capacity Chart -
Fourth Floor
Download Floor Plan/Capacity Chart -
Fifth Floor
Download Floor Plan/Capacity Chart -
Eighth Floor
Download Floor Plan/Capacity Chart -
24th Floor
Download Floor Plan/Capacity Chart
